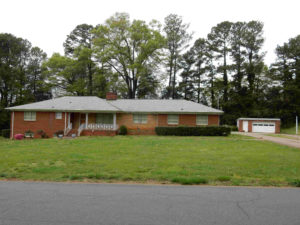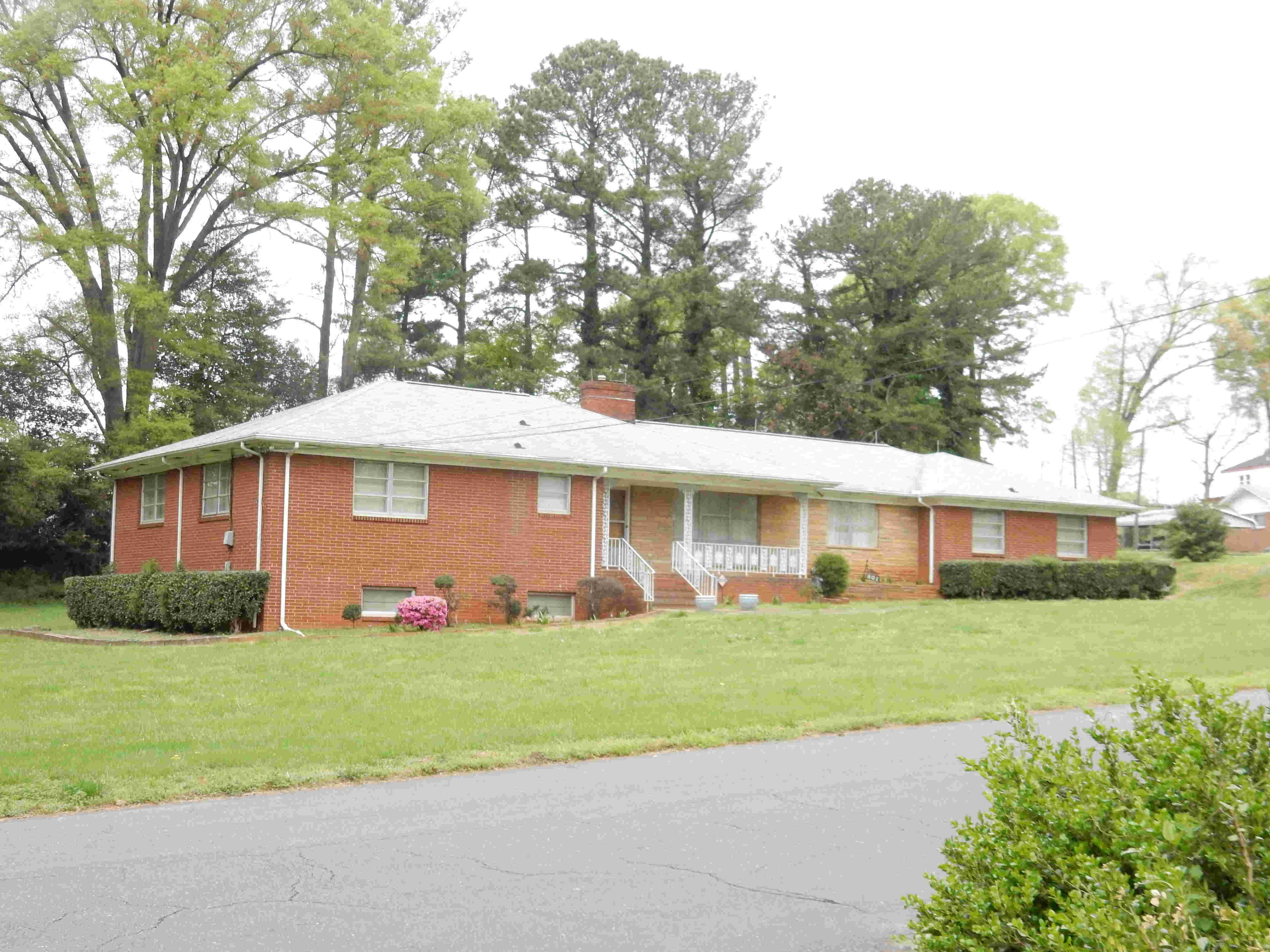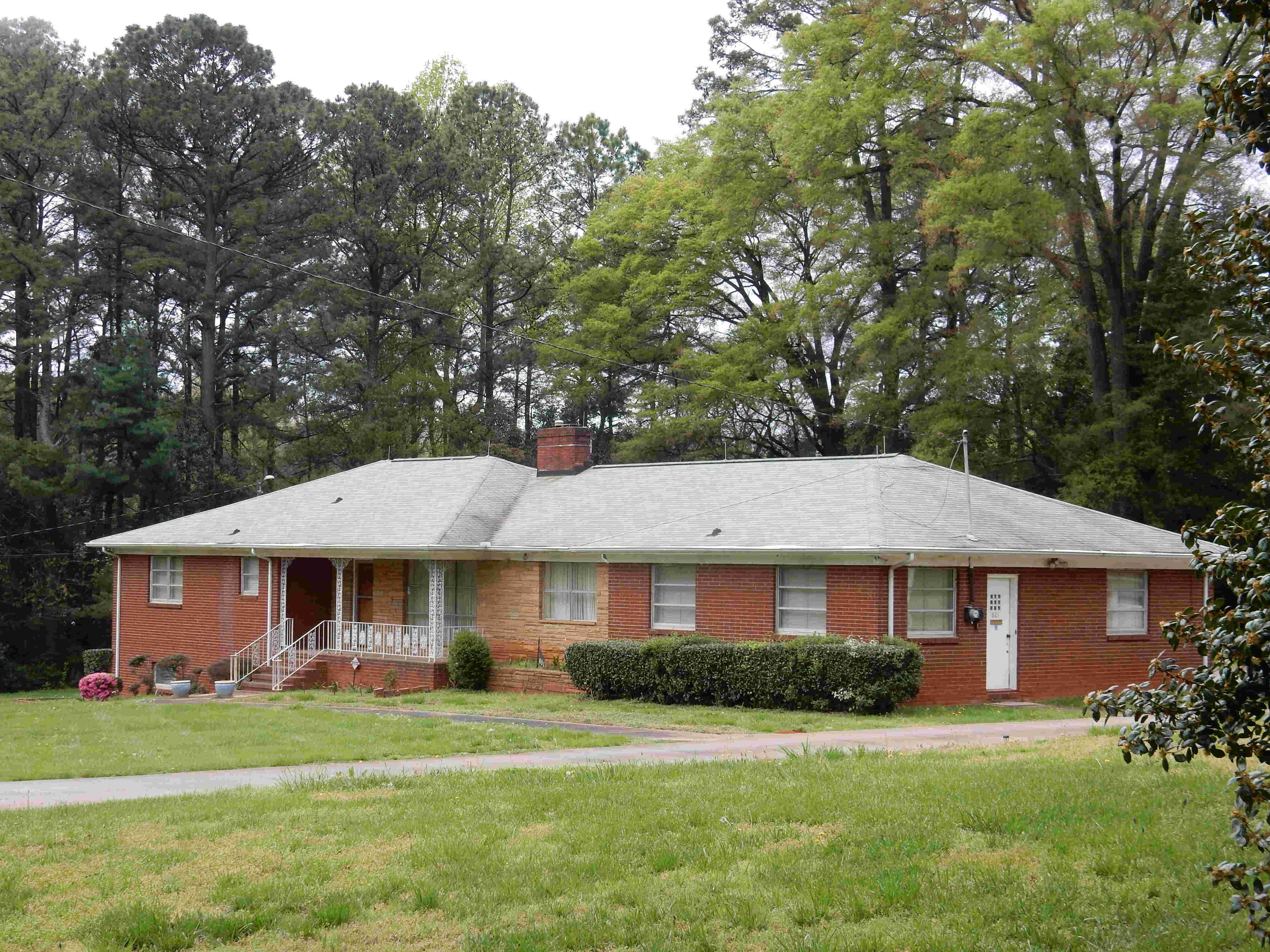_801 Condon Street
 Built 1958-1959 for Johnny A. Williams, a longtime teacher who later worked in the nuclear power industry, and his wife Felecia. Contractor for construction of the house was Mangie McQueen, a McCrorey Heights neighbor who was one or the city’s busiest African American homebuilders.
Built 1958-1959 for Johnny A. Williams, a longtime teacher who later worked in the nuclear power industry, and his wife Felecia. Contractor for construction of the house was Mangie McQueen, a McCrorey Heights neighbor who was one or the city’s busiest African American homebuilders.
***
Johnny A. Williams hailed from Pender County on the North Carolina coast. He went to North Carolina A & T University, well-known as a training ground for African Americans in engineering and other technical careers. He came to Charlotte to teach at J.H. Gunn School in eastern Mecklenburg County, today an elementary facility but which then also offered high school classes. About 1966 he moved to West Charlotte High, just up Beatties Ford from McCrorey Heights, where he taught electronics.
In the mid 1960s, through the work of many Civil Rights activists including Elo Henderson of McCrorey Heights, employers began to actively seek African Americans for jobs that had previously been whites-only. Williams’ training at A & T likely qualified him for a wide range of tech jobs — but when he graduated, few tech firms hired black people. That changed in 1968. Westinghouse, which operated a nuclear turbine manufacturing facility in Mecklenburg County, reached out to Williams. A brief story in the June 25, 1968, Charlotte Observer carried his picture with the note that he would be joining Westinghouse as “staff assistant for employment” with responsibilities including “interviewing, orientation and testing of hourly employees at the plant.”
Johnny and Felicia Williams raised daughter Katura Veronica Williams in this house. She evidently inherited her father’s love of learning and interest in technology. She graduated from the University of North Carolina at Greensboro and in the late 1970s worked for the U.S. Department of Defense at Fort Meade in Maryland.


Architecture
Ranch style house, one story in red brick under hip roofs. There is a main block, which includes the inset front porch, then a secondary block extending to the north side which includes a two-car garage entered from a rear driveway. A stone panel adds variety to the front facade, calling attention to the living room. There is a also a detached two-vehicle garage built of brick at the rear of the property.
This is among the largest residences in McCrorey Heights: 3264 square feet with three bedrooms and three baths. It is one of only a handful of McCrorey Heights houses that are situated on a cross street, rather than on the main streets of Oaklawn, Washington, Madison or Van Buren.
Building permits
Condon-801-permit
Date issued: July 11, 1958
Owner: Johnny A. Williams & wife
Contractor: Mangie McQueen
Estimated cost:
Other permit info: to build residence
Date issued: September 22, 1958
Owner:
Contractor: Mangie McQueen
Estimated cost:
Other permit info: to install wiring – part of original construction of the house
First appeared in city directory
1960 – Johnny Williams & Felecia H.
He: Teacher, Gunn High School. She, No occupation listed.
1978 – Johnny A. Williams (training center worker, Westinghouse) & Felicia H.
1983 – Johnny A. Williams (retired) & Felicia H.
1995 – Johnny A. Williams (retired) & Felicia H.
2000 – Johnny A. Williams & Felicia H.
Resources
“Names and Changes,” Charlotte Observer, June 25, 1968.
“Weatherspoon – Williams,” Charlotte Observer, March 27, 1977.