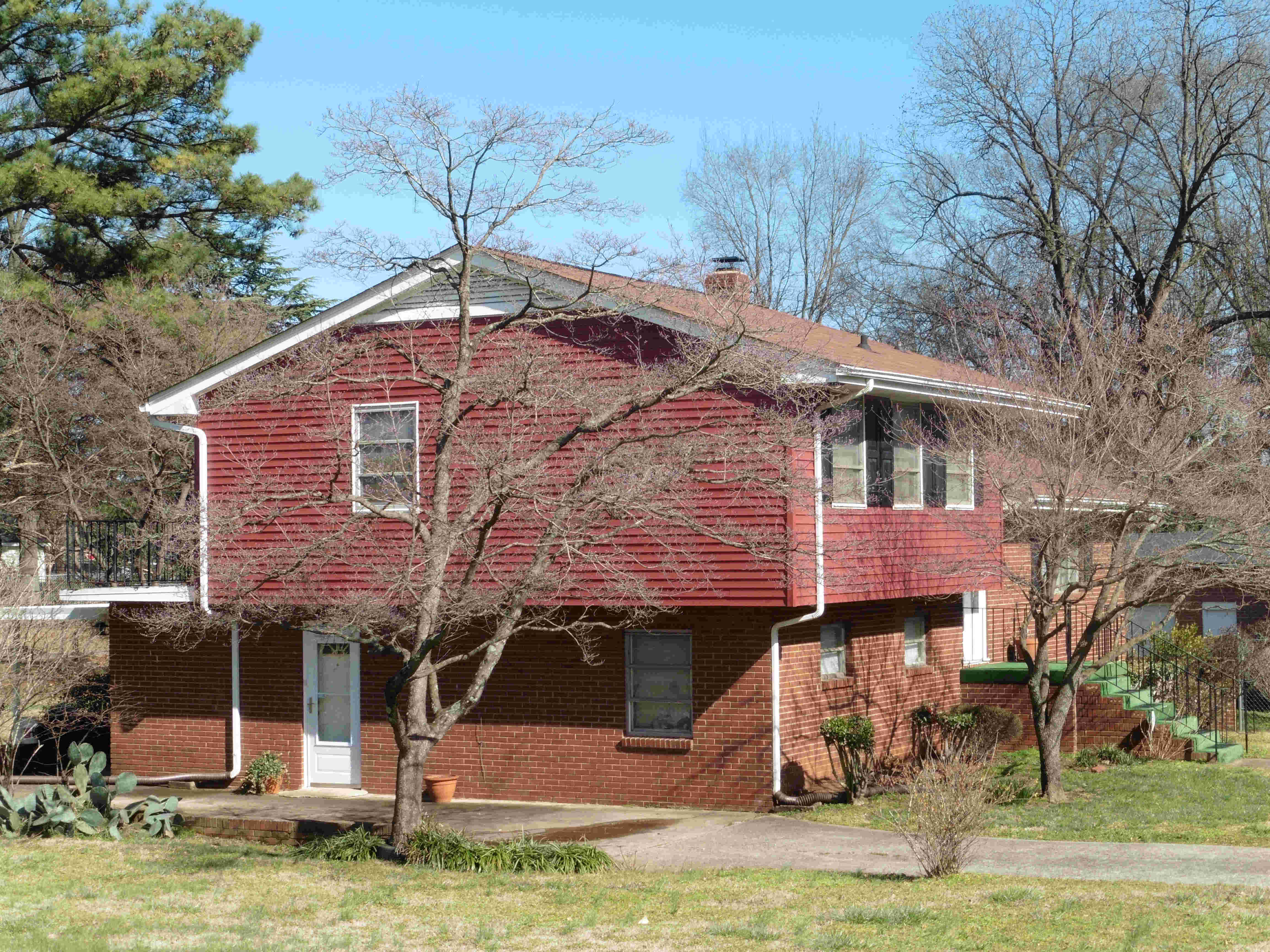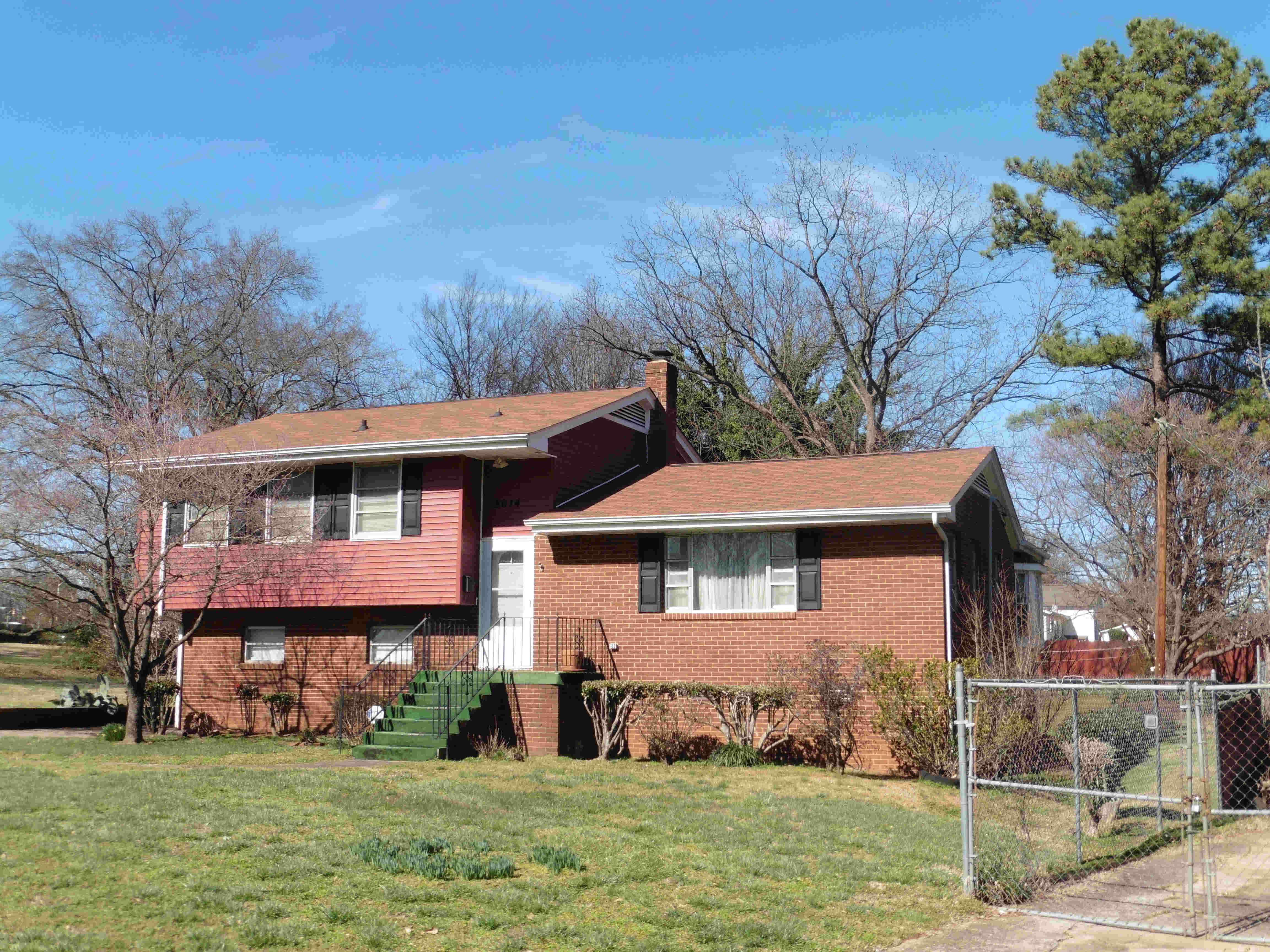2014 Washington Avenue
Tom needs to research 1601 Van Buren in city directories prior to 1968.
Previous structure on this site:
1931- street listed but no addresses. 1932 – Susie Allen, Domestic. 1933 – Susie Allen. 1936 – Susie Allen. 1945-46 & also 1950 – Mrs.Susie Allen (renter?) – owner 1952
 This is one of several houses moved up from Van Buren Avenue in 1968 when land there was taken to construct Brookshire Boulevard (also known as Northwest Freeway / NC 16). Info in the building permit file (on microfilm at the Carolina Room of the Charlotte Mecklenburg Library) indicates that the house at 1601 Van Buren Avenue, built in 1960, was moved here to 2014 Washington Avenue.
This is one of several houses moved up from Van Buren Avenue in 1968 when land there was taken to construct Brookshire Boulevard (also known as Northwest Freeway / NC 16). Info in the building permit file (on microfilm at the Carolina Room of the Charlotte Mecklenburg Library) indicates that the house at 1601 Van Buren Avenue, built in 1960, was moved here to 2014 Washington Avenue.
Jerry Flack seems to have owned the house on Van Buren in the early 1960s, then continued to live in it after relocating it. He was a life-long educator trained at Johnson C. Smith University, class of 1947. When he died at age 84 on October 15, 2005, the Charlotte Observer obituary reported: “Mr. Flack had retired as a teacher from Charlotte-Mecklenburg Schools and CPCC. He is survived by his wife, Mrs. Ruebenna G. Flack of Charlotte; son, Terry H. Flack of Indian Trail; and daughters, Ms. Enya S. Flack of Los Angeles, CA, and Mrs. Barbara Flack-Darko of Chevy Chase, MD.”
* * *
A previous dwelling stood on this site on Washington Avenue, home of a domestic named Susie Allen from the 1930s into at least the 1950s. In 1963, African American real estate investor Oren Alexander (whose brothers Romeo and Talmadge lived nearby on Patton Avenue) owned the old cottage and applied for a permit to demolish it.


Architecture
Split Level with gable roofs: one-story wing to the east, tw0-story wing to the west. In Split Level design, one enters the one story-wing which contains the living room and other “semi-public” spaces, then moves up or down stairs to reach more private bedroom areas.
Here the second story is sheathed in wooden clapboards while the rest of the house is finished in red brick. Note the horizontality of the front windows, especially the large “picture” window in the living room. This is one of only about half a dozen Split Levels in McCrorey Heights.
Building permits
Washington-2014-permit
Date issued: May 14, 1963
Owner: Oren Alexander, 324 S. Alexander St.
Contractor:
Estimated cost:
Other permit info: demolish previous structure
Washington-2014-permit-a
Date issued: June 25, 1968
Owner: Jerry Flack
Contractor: Crouch Brothers moved the house.
Estimated cost: $1000
Other permit info: Foundation for house moved from 1601 Van Buren
Washington-2014-permit-b
Date issued: July 12, 1968
Owner: Jerry Flack
Contractor: Evans Brothers
Estimated cost: $11,300
Other permit info: Residence repairs (after house moving)
Resources
Jerry Flack obituary, Charlotte Observer, October 17, 2005. On-line at: http://www.legacy.com/obituaries/charlotte/obituary.aspx?n=jerry-h-flack&pid=15426572
Golden Bull yearbook, 1947.