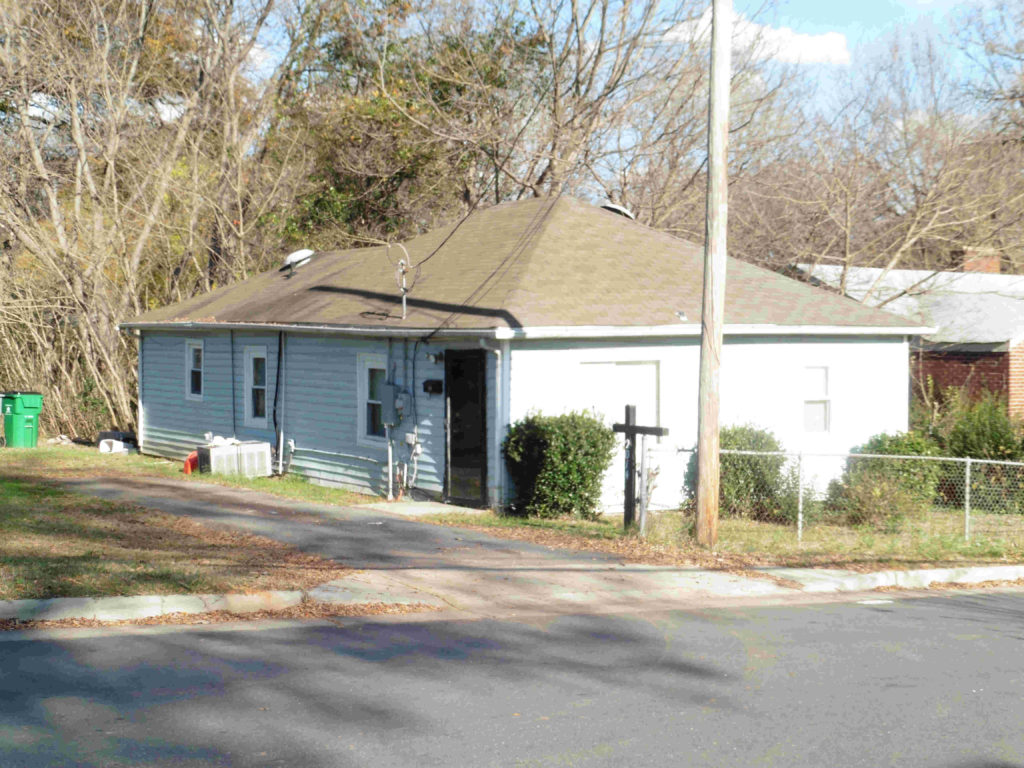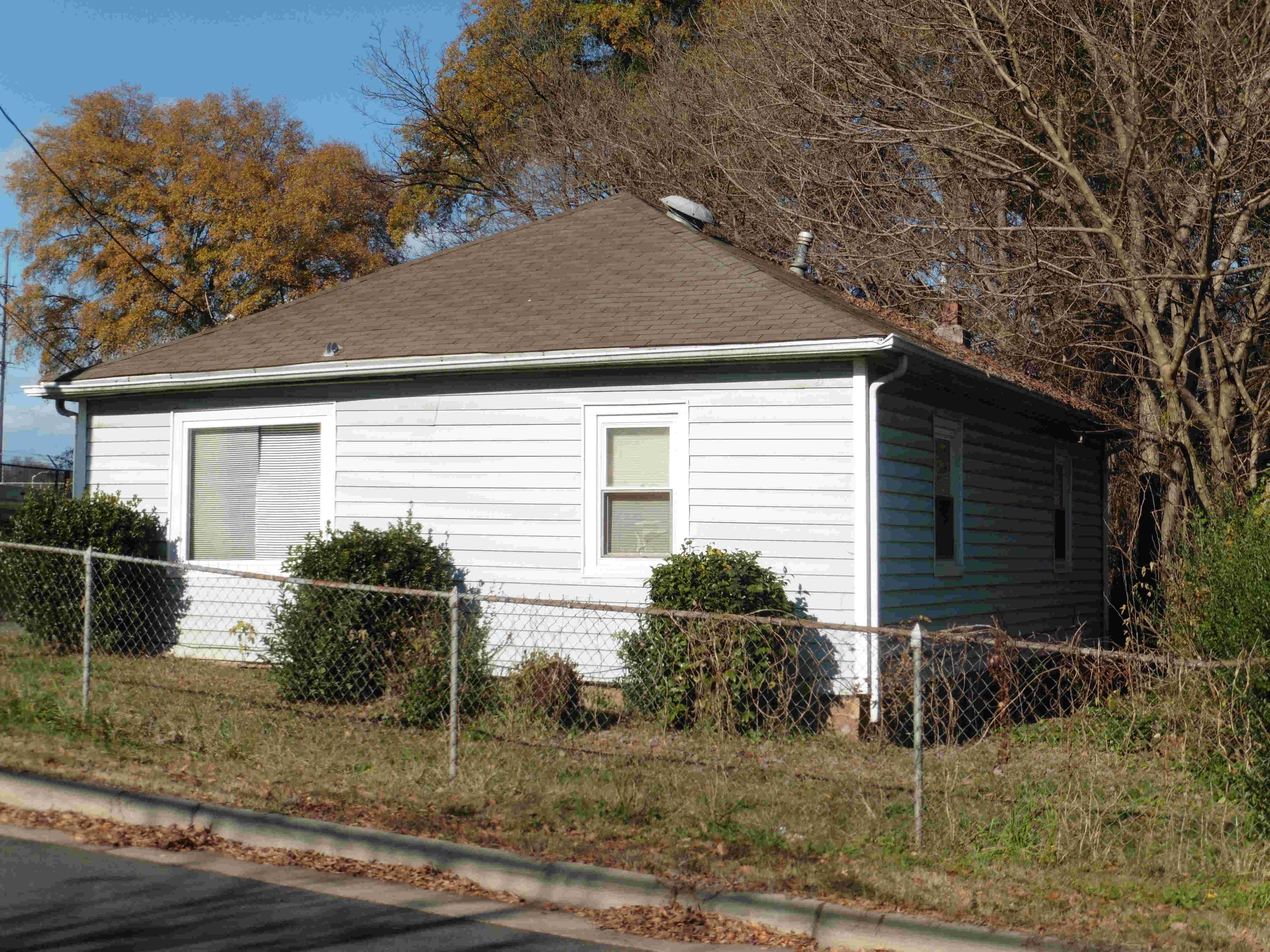2014 Patton Avenue
 This is among the oldest houses in McCrorey Heights, though it has been much changed over the years. When the city directory first listed houses on Patton Avenue in 1931, one of the five dwellings was occupied by Hazel Stewart, a plasterer, and his wife Eunice. The house number was 2019. Starting in 1942 Hazel and Eunice Stewart were shown at 2014; perhaps they moved across the street, but more likely the house was renumbered. Beginning in 1952 the resident at 2014 is listed as David H. (Hazel?) Stewart. That is likely the same person, since in the 1960s the directories listed him as owning David’s Plaster Contractors. He continued to reside at 2014 Patton Avenue into the 1970s.
This is among the oldest houses in McCrorey Heights, though it has been much changed over the years. When the city directory first listed houses on Patton Avenue in 1931, one of the five dwellings was occupied by Hazel Stewart, a plasterer, and his wife Eunice. The house number was 2019. Starting in 1942 Hazel and Eunice Stewart were shown at 2014; perhaps they moved across the street, but more likely the house was renumbered. Beginning in 1952 the resident at 2014 is listed as David H. (Hazel?) Stewart. That is likely the same person, since in the 1960s the directories listed him as owning David’s Plaster Contractors. He continued to reside at 2014 Patton Avenue into the 1970s.
Throughout the twentieth century in the South, African Americans dominated many of the building trades including plastering. This dated back to slavery times when highly skilled African Americans handled many “artisan” tasks ranging from gardening to building construction. In McCrorey Heights, half a dozen such building tradesmen erected homes for themselves.

Architecture
One-story wood-frame house, not in any particular architectural style. There is a main hip roof, plus a large extension on the rear that dates to a 1962 building permit taken out by the original owner.
Longtime owner-occupant David H. Stewart worked in building construction as a plaster. He renovated his home easily and often, thanks to his artisan skills. Before the 1962 addition, he took out a building permit in 1952 to “re-side” the dwelling. More recently, the exterior has been heavily renovated with new windows and doors plus aluminum “clapboard” siding. It seems likely that the current main entrance at the west front corner is not the original configuration.
Building permits
Patton-2014-permit
Date issued: April 21, 1952
Owner: David Stewart
Contractor: Consolidated Rfg. Co.
Patton-2014-permit
Date issued: December 27, 1962
Owner: David Stewart
Contractor: Wells Construction Company
Estimated cost: $2,400
Other permit info: Build a 19 x 20 room and bath on rear of house.
Building permit files, Robinson-Spangler Carolina Room, Charlotte Mecklenburg Library.