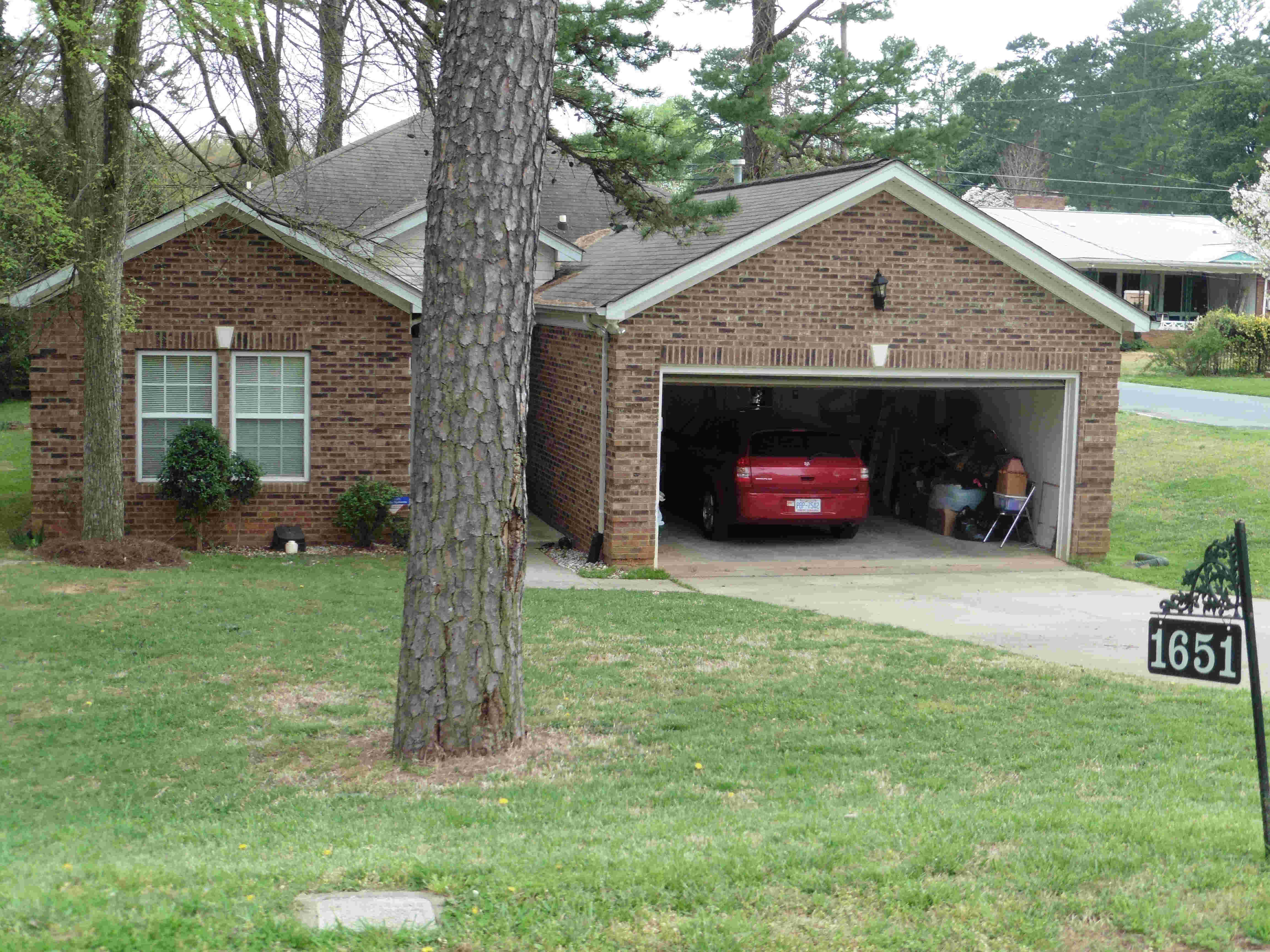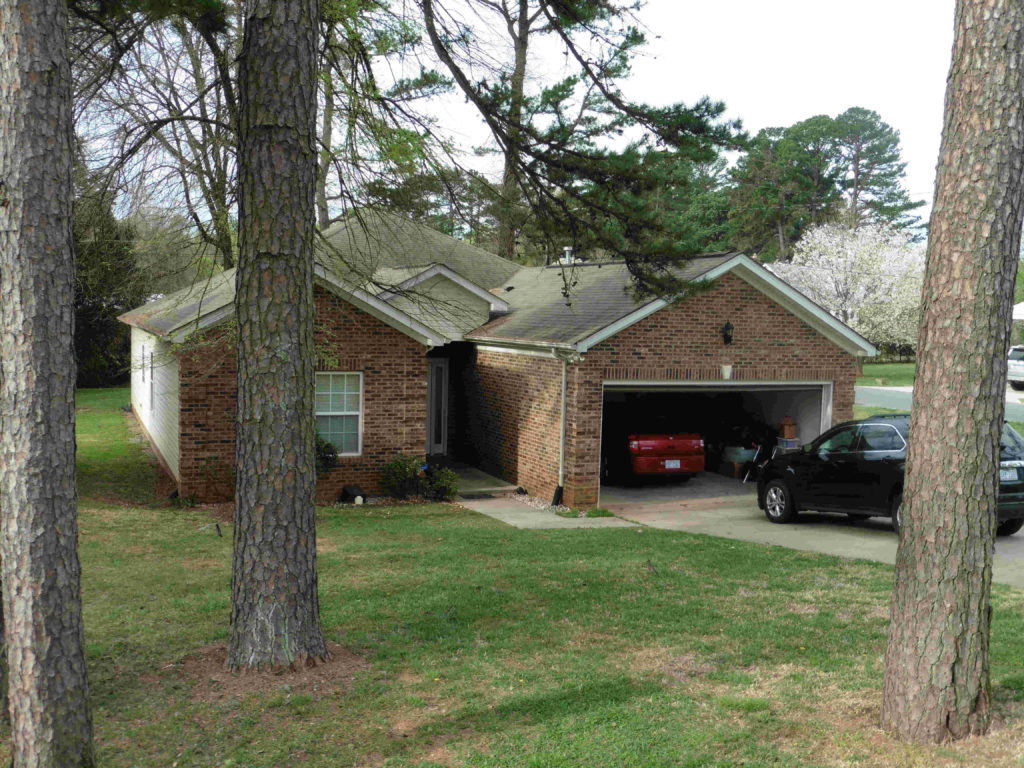1651 Patton Avenue



Architecture
One of only three [check this] post-2000 houses in the neighborhood, well-designed to blend with its context. It is one-story tall like most of its neighbors, with brick on the surfaces facing Patton Avenue, and wood-like clapboards on the other sides. The main block of the house is hip-roofed. There is a projecting rear hip-roofed section, plus two front gable-roofed wings, one of which holds the two-vehicle garage. The house occupies a corner lot at Patton Avenue and Clifton Street.
First appeared in city directory
2003 – Cora L. Scott (city directories do not list occupation in this era)
City directory collection, Robinson-Spangler Carolina Room, Charlotte Mecklenburg Library.
