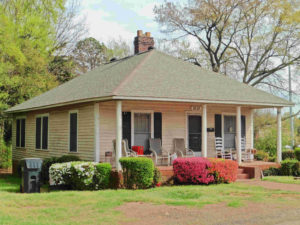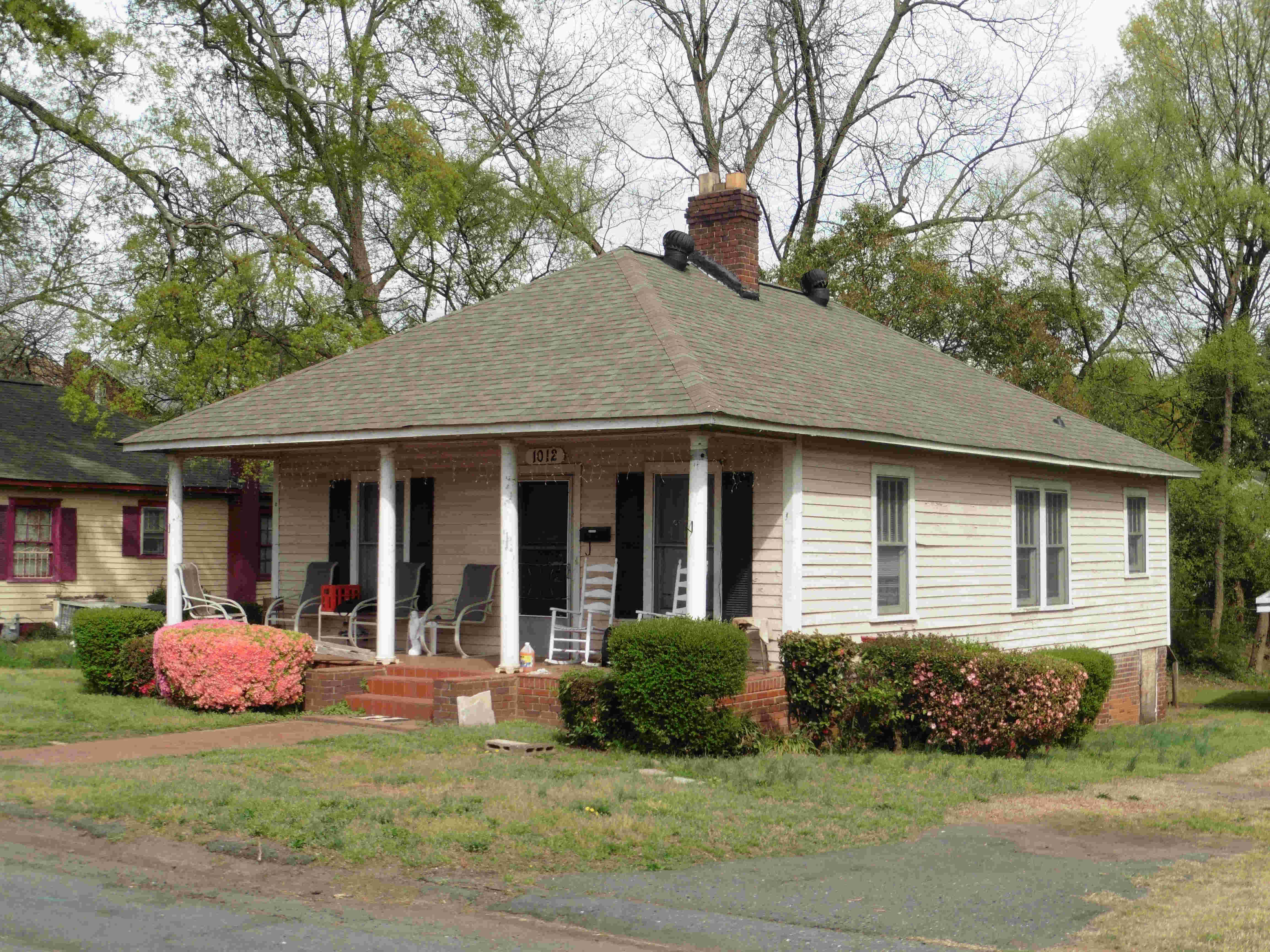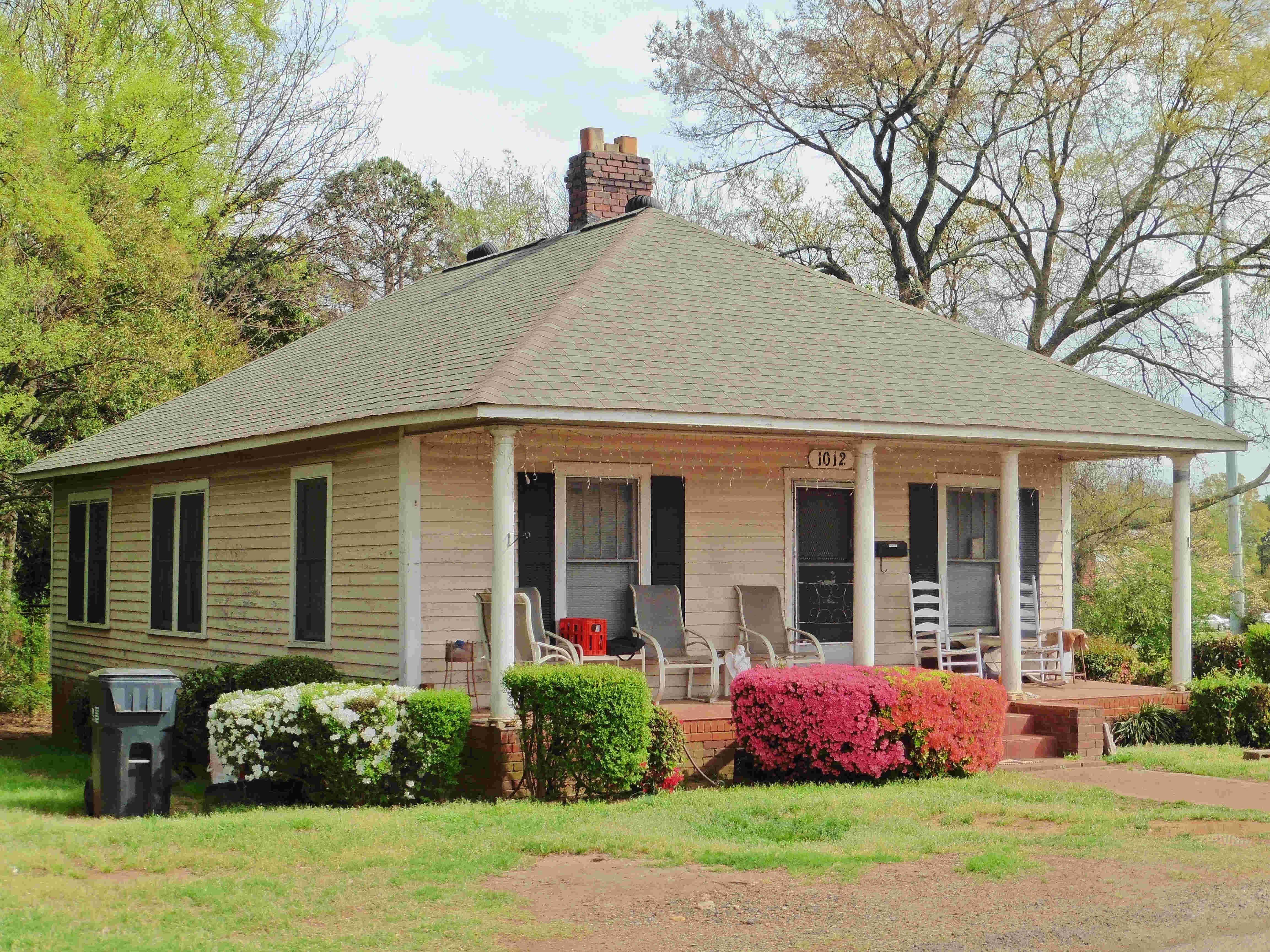1012 Fairmont Street
 This house and the one next door at 1016 Fairmont are among the oldest in McCrorey Heights, dating to the late 1920s or perhaps the 1910s. The earliest known residents here were John Coit and his wife Annie in 1931. Mr. Coit worked as a porter for Maxwell Brothers & McDonald, furniture & house furnishings, located downtown as 222 N. Tryon Street. Most businesses in that era employed a porter, usually an African American man, who delivered packages, took care of the furnace and handled other chores as needed. Also living here at 1012 Fairmont Street in 1931 was Henry Coit, chauffeur at Maxwell Brothers & McDonald.
This house and the one next door at 1016 Fairmont are among the oldest in McCrorey Heights, dating to the late 1920s or perhaps the 1910s. The earliest known residents here were John Coit and his wife Annie in 1931. Mr. Coit worked as a porter for Maxwell Brothers & McDonald, furniture & house furnishings, located downtown as 222 N. Tryon Street. Most businesses in that era employed a porter, usually an African American man, who delivered packages, took care of the furnace and handled other chores as needed. Also living here at 1012 Fairmont Street in 1931 was Henry Coit, chauffeur at Maxwell Brothers & McDonald.
A later resident from the 1950s into the 2000s was James D. Henderson. The 1953 city directory listed him as a tile setter with Atlantic Marble & Tile. By 1961 he owned his own business, Henderson Tile & Marble.
Henderson’s wife Mamie worked as a beauty operator in 1953. The 1961 city directory listed her as an elevator operator in the Addison Building, the upscale 1927 residential highrise on East Morehead Street at the entrance to the Dilworth neighborhood (the Addison is a Charlotte Mecklenburg Historic Landmark).
* * *
Johnson C. Smith University President Rev. H.L. McCrorey bought this land and platted McCrorey Heights in 1912. His plat map laid out all of the neighborhood’s avenues that exist today, including Fairmont Street. By the time that the area was first included in the city directory in 1931, about two dozen houses stood on Fairmont and nearby blocks of Oaklawn and Washington streets. Most are now gone. Today the neighborhood is largely made up of Ranch style houses and thus appears to date from after World War II. But these few remaining older houses are a reminder of McCrorey Heights’ deeper history.
In 1922 the City purchased part of Rev. McCrorey’s property for its new water treatment plant. The technology of that era required high ground. Water would be treated for purity, then pumped into a huge elevated tank from whence it would run by gravity into the city’s water pipes. The McCrorey Heights land on Beatties Ford Road was one of the highest spots in Charlotte. The city acquired two blocks by eminent domain, bordered on the west by Beatties Ford Road and on the east by Fairmont Street, extending from Oaklawn Avenue across Washington Avenue to what is now Patton Avenue. Construction was completed in 1924 on the Vest Water Works, named for a beloved city official, and expansions were made in 1939 and 1949. Today the Art Deco style concrete complex is a Charlotte Mecklenburg Historic Landmark.
The Vest Water Works in some ways disrupted the suburban character of McCrorey Heights, but in some ways it protected the neighborhood. The complex shielded McCrorey Heights from traffic, making it a secluded area where children could play in the streets. It also kept the suburb out of the public eye, invisible to passersby on busy Beatties Ford Road. That was a positive attribute in the early and mid twentieth century. Black wealth invited white reprisals. It could be dangerous for African Americans to appear too prosperous.
* * *
Might Fairmont Street have been part of a proposed neighborhood known as Douglassville? In the 1915 book Colored Charlotte, a survey of Charlotte’s black community published in the fiftieth anniversary of the end of slavery, African American real estate promoter C.H. Watson noted that he was developing Douglassville. The neighborhood would be at the end of the streetcar line the west side of Beatties Ford Road, opposite Washington Heights which was already underway on the west side. Washington Heights was named for the famed African American educator and proponent of black economic advancement Booker T. Washington; Douglassville likely took its name from another black hero, the abolitionist Frederick Douglass. Colored Charlotte also carried a half-page photograph titled “Watson Park, Washington Heights — The Only Park Around Charlotte for Colored People. Owned by C.H. Watson.” The photo included a streetcar on a tight curve, perhaps the turn-around loop at the end of the streetcar line in the Douglassville vicinity.
There is no evidence that Watson ever actually developed Douglassville. If he did, it seems unlikely it was on this site. In 1915 the land was in the hands of JCSU President Dr. H.L. McCrorey who had already filed the plat to create McCrorey Heights in 1912.


Architecture
This one-story dwelling is a simple rectangle under a hip roof. The roof extends at the front to shelter a welcoming porch across the whole front of the house. A substantial brick chimney with a corbelled top is visible near the center of the roof. Walls are sheathed in wooden clapboards. The proportions, especially the height of the roof and the verticality of the double-hung windows, suggest the late Victorian era as it gave way to the Bungalow era of the 1910s and 20s — confirmation that this house was built in the early twentieth century.
First appeared in city directory
1930 – no listings on this street. In the alphabetical section, the Coits (see below) are listed at 104 Boone.
1931 (address had previously been 1206) – John Coit (colored)
Alphabetical section shows:
John Coit and wife Annie.
He: porter, Maxwell Brothers & McDonald, furniture & house furnishings, 222 N. Tryon
She: no occupation listed.
Also residing here: Henry Coit, chauffeur, Maxwell Brothers & McDonald, furniture & house furnishings, 222 N. Tryon
1953 – James H. Henderson.
Alphabetical section shows: James D. Henderson and wife Mamie.
He: Tile setter, Atlantic Marble & Tile. She: beauty operator.
1961 – James H. Henderson and wife Mamie
He: Henderson Tile & Marble. She: Elevator operator, Addison Bldg.
2000 – James Henderson
Resources
Hanchett, Thomas W., “Washington Heights,” on the Charlotte Mecklenburg Historic Landmarks Commission website. On-line at: http://www.cmhpf.org/kids/neighborhoods/WashHts.html
Huffman, William H., “Addison Apartments: Survey & Research Report,” Charlotte Mecklenburg Historic Landmarks Commission, 1994, updated 1997. On-line at: http://www.cmhpf.org/Properties%20Foundation%20Reports/addison.html
Loken, Lorrain V., “Charlotte Water Works – Vest Station: Survey & Research Report,” Charlotte Mecklenburg Historic Landmarks Commission, 1990. On-line at: http://www.cmhpf.org/Properties%20Foundation%20Reports/water.html
“Water Purification,” Fire and Water Engineering, August 2, 1922, p. 236. On-line at: https://books.google.com/books?id=y_Q9AQAAMAAJ&pg=PA236&lpg=PA236&dq=McCrorey+%22Fire+and+Water+Engineering%22+1922&source=bl&ots=CBURmJaDhN&sig=cDEGh1VMVIgeaSnkObmdKgmopdo&hl=en&sa=X&ved=0ahUKEwiw5taB6t7XAhXBS98KHXIZDxYQ6AEIJjAA#v=onepage&q=McCrorey%20%22Fire%20and%20Water%20Engineering%22%201922&f=false
Watson, C.H., editor, Colored Charlotte: Published in Connection with the Fiftieth Anniversary of the Freedom of the Negro in the County of Mecklenburg and the City of Charlotte (AME Zion Job Print, 1915).