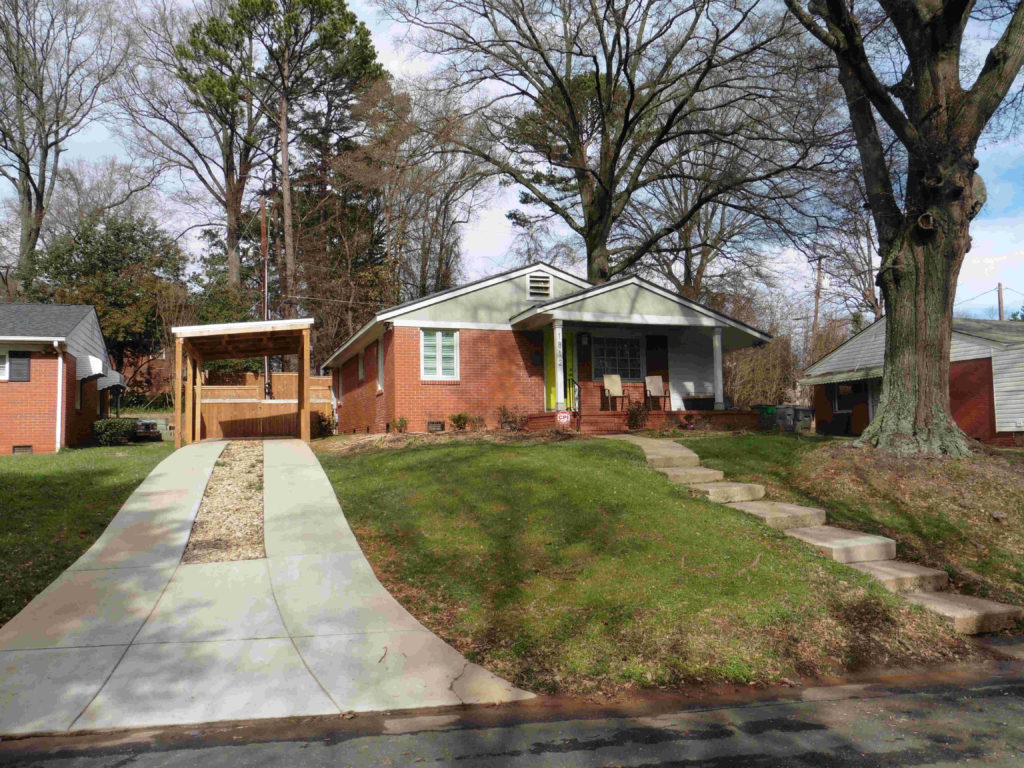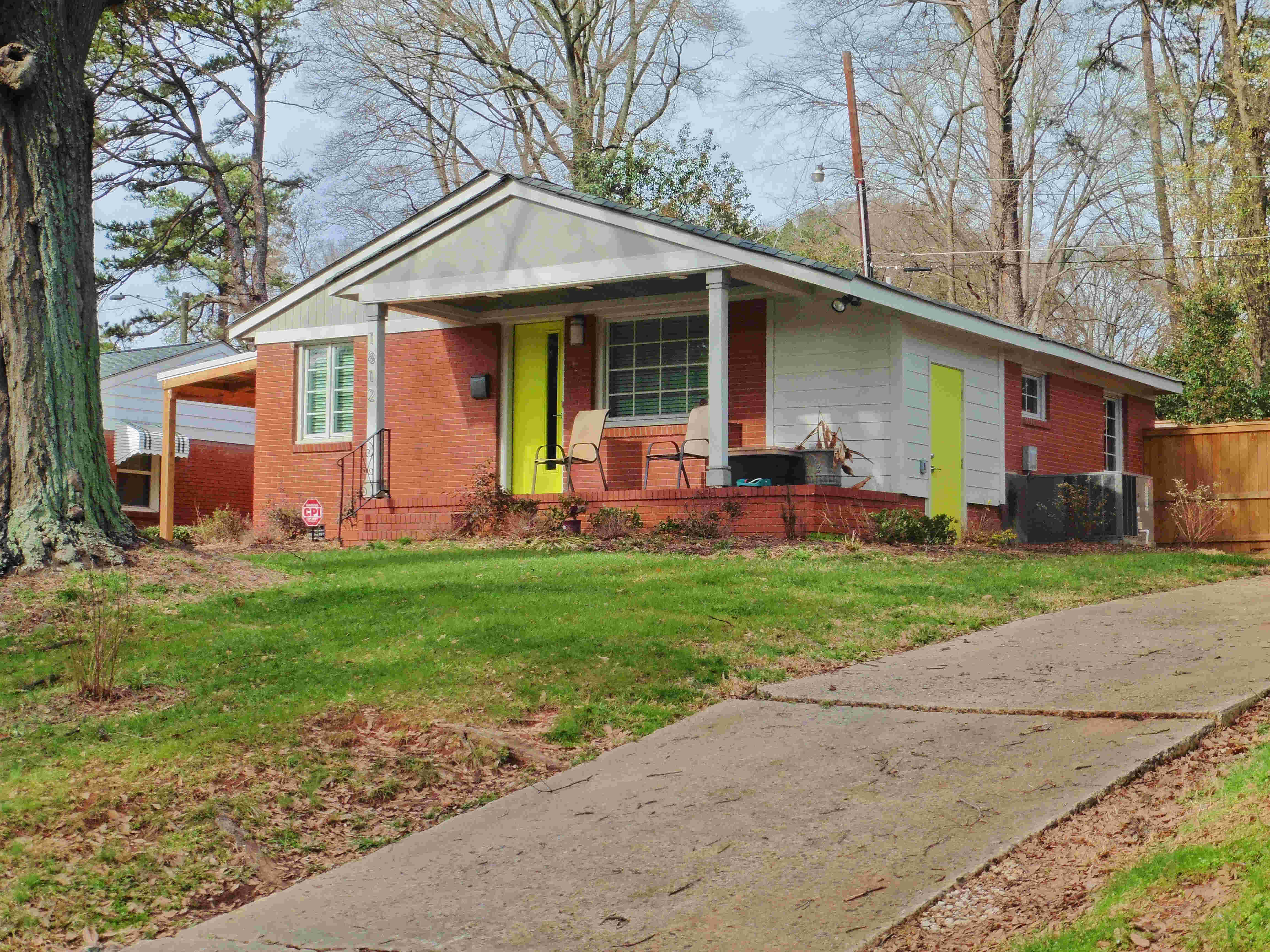1812 Van Buren Avenue
 This is one of a row of four houses “spec built” by local contractor Wheatley & Co. The firm took out all four permits on the same day, April 22, 1955, to construct 1800, 1804, 1808, and 1812 Van Buren Avenue. Three of the houses are somewhat similar: 1800, 1804 and 1808. This dwelling at 1812 seems to have little in common with the others, beyond its one-story gable-roofed massing and red brick — was the permit actually for the house next door that is now numbered 1816?
This is one of a row of four houses “spec built” by local contractor Wheatley & Co. The firm took out all four permits on the same day, April 22, 1955, to construct 1800, 1804, 1808, and 1812 Van Buren Avenue. Three of the houses are somewhat similar: 1800, 1804 and 1808. This dwelling at 1812 seems to have little in common with the others, beyond its one-story gable-roofed massing and red brick — was the permit actually for the house next door that is now numbered 1816?
When the city directory first listed this address, the occupants were James Harris, a teacher, and his wife Leeada. A later directory consulted at random, for 1981, showed Lee Ada Harris still residing here. It listed her as “retired.”

Architecture
Ranch style house, one-story tall in red brick. Its siting is somewhat unusual: the smaller gable end of the house faces the street. A small gable projects at the front, forming a spacious front porch. There may have also been a screened inset off the main porch; it is now sheathed in aluminum siding. The house appears to have been extensively renovated recently, including construction of a detached one-vehicle carport on the west side.
Note that dwellings exist only on this north side of Van Buren Avenue. Houses on the south side were demolished or moved about 1968 to allow construction of the Northwest (Brookshire) Freeway. Today the Freeway’s tree-covered embankment rises above the Avenue.
Building permits
VanBuren-1800-04-08-12-permits
Date issued: April 22, 1955
Owner: Wheatley & Co.
Contractor: Wheatley & Co.
Estimated Cost:
Other permit info: to build residence
Note that the permits for 1800, 1804, 1808, and 1812 Van Buren were all taken out the same day by spec builder Wheatley & Co.
First appeared in city directory
1957 – James Harris & Leeada. He, Teacher. She: No occupation listed.
1981 – Lee Ada Harris, retired.